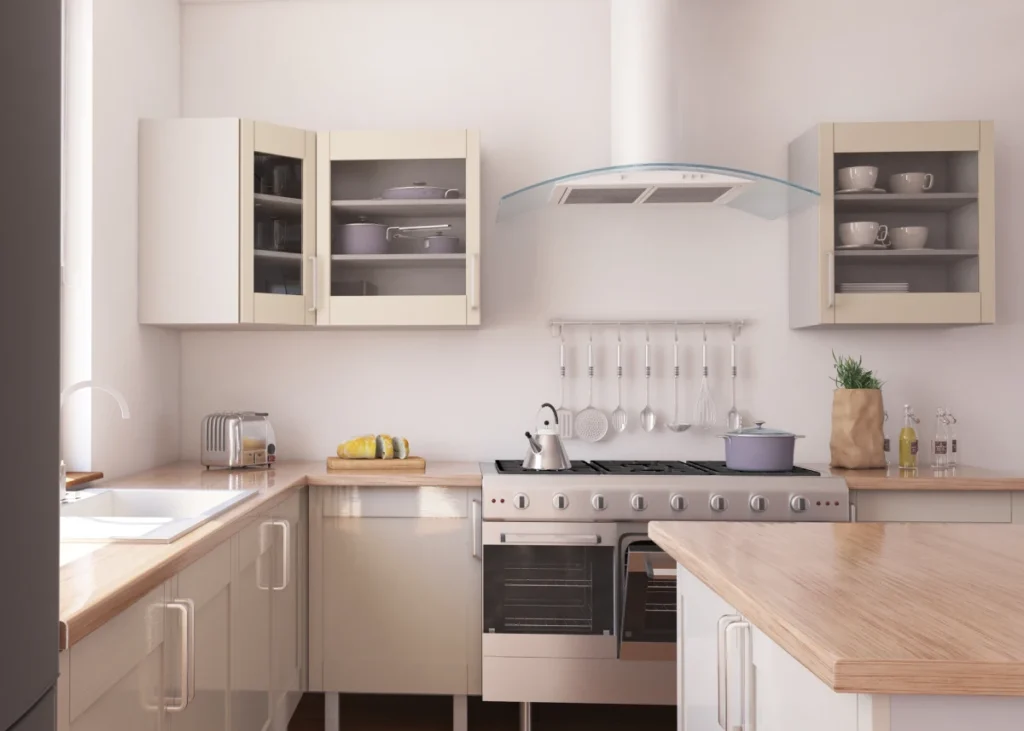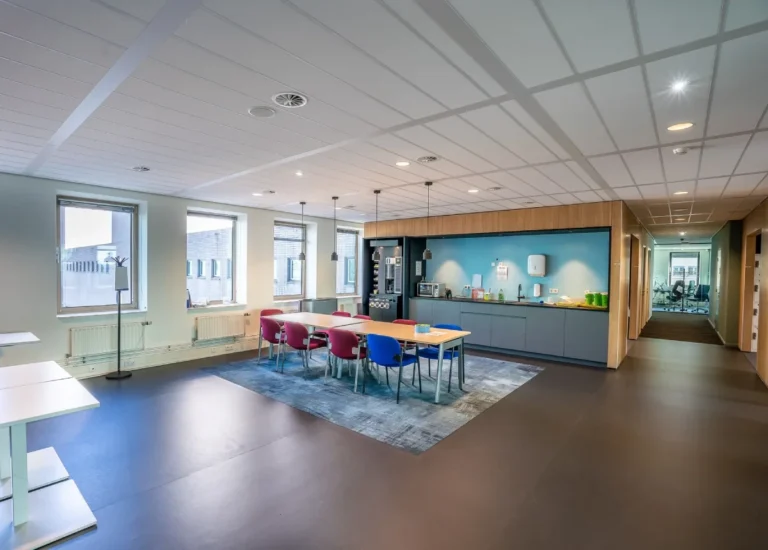Renovating small kitchens may seem like a complicated task at first, but with the right ideas and good planning, these compact spaces can be transformed into functional, modern, and aesthetically appealing corners.
At Solera Reformas, we want to break the myth that small kitchens have limited potential. The truth is, with a smart approach and creative solutions, every square meter can be maximized.
In this article, we share practical ideas, design tips, and key recommendations to make your small kitchen renovation a success. Whether you’re looking to gain space, improve functionality, or simply give your kitchen a fresh new look, you’ll find the inspiration you need right here.

Renovating Small Kitchens: More Than Just a Matter of Space
Small kitchens are common in city apartments, studio flats, and homes with compact layouts. While limited space can pose a challenge, it also offers the opportunity to fully optimize every corner and create a custom design that fits your lifestyle.
When renovating small kitchens, it’s important to consider:
- The layout of the space
- Smart storage solutions
- Proper lighting
- The use of colors and materials
- Functionality without sacrificing style
Below, we share our favorite ideas for turning small kitchens into efficient and charming spaces.
1. Use Light Colors to Visually Expand the Space
One of the most effective strategies when renovating small kitchens is using a light color palette. Shades like white, beige, light gray, or soft pastels help reflect natural light and make the space feel bigger and brighter.
Additionally, light colors create a neutral backdrop that allows you to add decorative accents without overwhelming the space.
Pro tip: If you like contrast, add details in light wood, matte black, or dark gray to create depth without losing that spacious feel.
2. Functional Layout: Choose the Best Design for Your Space
A well-planned layout is key when it comes to small kitchen renovations. Several configurations can work depending on the kitchen’s shape:
- Single-wall kitchen: Ideal for narrow spaces. All elements are aligned along one wall.
- L-shaped kitchen: Makes use of two adjoining walls and allows for a small dining area.
- U-shaped kitchen: Works well in more square-shaped spaces and offers plenty of storage.
- Small island or peninsula: If space allows, you can add a multifunctional island that serves as a countertop and storage area.
Extra tip: In very tight spaces, go for an open layout that integrates with the dining or living area. This creates a sense of flow and spaciousness.
3. Smart Storage: Make Use of Every Inch
Order and organization are essential in small kitchens. So, when renovating, it’s important to think about vertical and multifunctional storage solutions:
- Cabinets up to the ceiling: Gain extra storage without using up floor space.
- Internal organizers: Pull-out baskets, trays, drawer dividers, and rotating shelves.
- Open shelves: Visually lighter, perfect for storing decorative or everyday items.
- Hooks and metal bars: For hanging utensils, mugs, or spice racks on the wall.
Practical idea: Use overlooked spaces like the top of the fridge or corners with modular solutions.
4. Custom Furniture: Optimize Without Sacrificing Style
In small kitchens, every centimeter counts. That’s why custom furniture is a great investment. It allows you to tailor the furnishings to the exact dimensions of your space and make use of areas standard units can’t reach.
Advantages of custom furniture:
- Adapts to the space’s shape and needs
- Allows integration of compact appliances
- Makes it easier to keep everything organized and accessible
Tip: Go for smooth finishes and integrated handles to maintain a clean, modern look.
5. Strategic Lighting: Enhance the Feeling of Space
Lighting plays a key role in any renovation, especially when renovating small kitchens. Good lighting not only improves functionality, but also creates a sense of space and warmth.
Ideas to improve lighting in small kitchens:
- Natural light: Make the most of windows and avoid heavy curtains
- General lighting: Recessed lights or LED ceiling fixtures
- Task lighting: Under-cabinet lighting or spotlights over work areas
- Decorative lighting: Small pendant lamps or LED strips to add style
Useful tip: Choose neutral white or warm white bulbs to create a cozy and functional atmosphere.
6. Minimalist Design: Less Is More
When space is limited, a cluttered design can visually overwhelm. That’s why minimalist style is ideal for small kitchens. This approach favors clean lines, smooth surfaces, and functional décor.
Ideas for minimalist design:
- Use few materials and stick to a consistent color palette
- Eliminate unnecessary elements and keep a tidy visual layout
- Integrate appliances into the cabinetry
Advantage: Minimalist design is not only modern, but it also helps keep the space clean and uncluttered.
7. Compact and Functional Appliances
There are appliances on the market specifically designed for small kitchens, such as multifunction ovens, compact fridges, or 45 cm dishwashers.
The key is to choose models that combine energy efficiency, good design, and compact size without sacrificing functionality.
Recommendation: Consider built-in appliances or integrating them into the cabinetry for a cleaner look.
8. Integrated Dining Area
Don’t have space for a traditional dining table? No problem. There are many ways to integrate a dining area into a small kitchen:
- Foldable or pull-out bars
- Wall-mounted countertops
- Drop-leaf or corner tables
- Small islands with high stools
Practical tip: Use chairs or stools that can be easily tucked under the counter when not in use.
Renovating Small Kitchens with Professionals: Make Your Project a Reality!
If you’re thinking about renovating a small kitchen and want functional, modern, and well-executed results, hiring a professional team will make all the difference.
At Solera Reformas, we specialize in designing and renovating small kitchens. We analyze your space, listen to your needs, and offer custom solutions that make the most of every inch—without sacrificing style.
What do we offer?
- Technical and creative advice
- Custom design based on your space and budget
- Full renovation execution
- Commitment to deadlines
We have extensive experience renovating kitchens in small apartments, studios, and urban homes. We’ll guide you through the entire process to ensure a smooth and positive renovation experience.
Your Small Kitchen Can Be Big on Style and Functionality
Renovating a small kitchen is a great opportunity to improve quality of life, optimize space, and refresh the heart of your home. From color choices to furniture and lighting, every decision adds up to create a practical, cozy space tailored to your lifestyle.
Ready to transform your kitchen?
📩 Contact us today and discover how we can help make your dream kitchen a reality.




