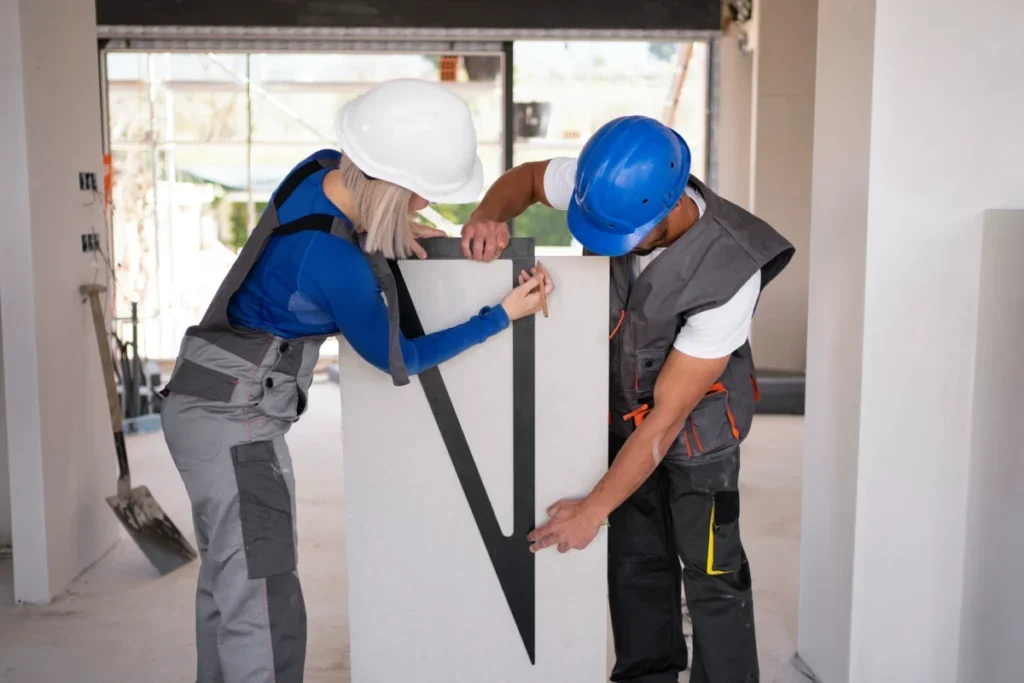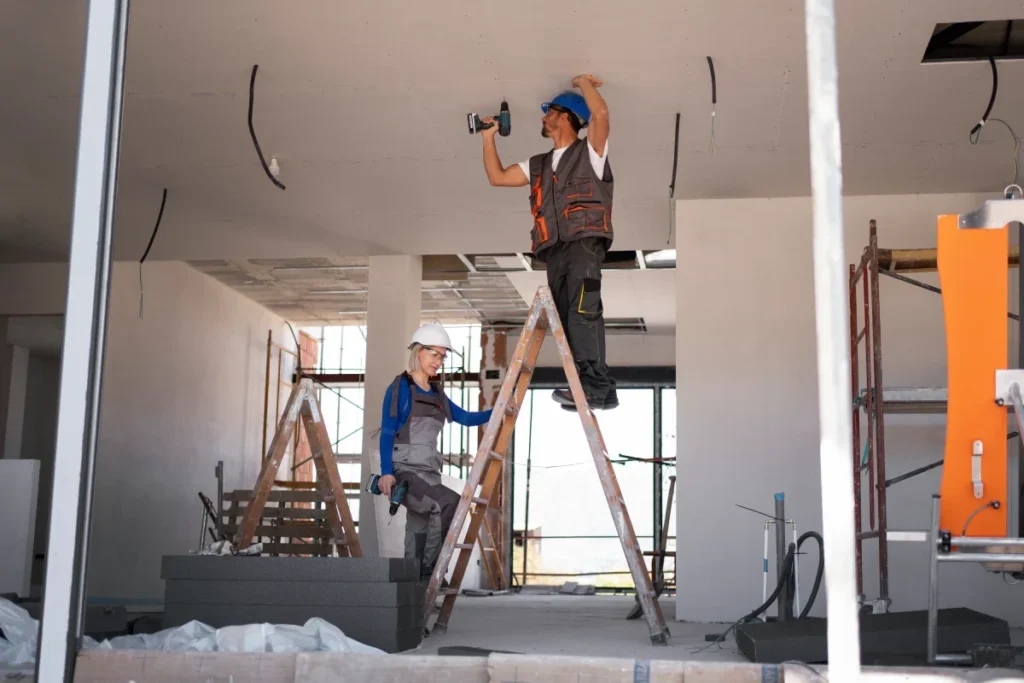Converting a commercial space into a home has become a popular trend in recent years, especially in large cities like Barcelona, where housing demand is high, and vacant commercial spaces are abundant.
This option is ideal for those who want to take advantage of an underutilized property or for investors looking to diversify their assets. However, carrying out a reform of premises into housing is a process that requires compliance with various regulations, licenses and technical requirements.
Here at Solera Reformas we will explain step by step how to carry out this project successfully.

Is it Legal to Convert a Commercial Space into a Home?
The first question many people ask is whether it’s legally feasible to transform a commercial space into a home. The answer is yes, but under certain conditions. Each municipality has its own urban regulations that dictate which areas allow residential use and which do not.
In Barcelona, it is essential to consult the local urban planning regulations before starting any process. Some spaces may be located in areas where residential use is not permitted, making the conversion impossible.
Changing the use of a property from commercial to residential requires a change-of-use permit issued by the local council. This permit certifies that the space can be used as a residence and is a crucial step in ensuring the process is completed legally.
Feasibility Study
The next step is conducting a feasibility study by an architect or a specialized technician. This study will evaluate the applicable regulations and the project’s technical feasibility. Factors like the space’s location, building structure, area, and characteristics will influence whether the conversion is possible.
A key part of this study is the Urban Compatibility Certificate, issued by the municipal Urban Planning department, which will confirm whether changing the property’s use is allowed.
Technical and Habitability Requirements
For a space to be considered suitable for residential use, it must meet a series of technical habitability requirements. These requirements ensure that the space meets the minimum conditions for safe and comfortable occupancy. The main points to consider are:
- Minimum Height: The space must have a minimum free height of 2.5 meters in all rooms.
- Minimum Area: According to Barcelona’s habitability standards, the minimum usable area for a residence is 40 m².
- Ventilation and Natural Light: Each room must have windows that provide sufficient natural light and ventilation, especially in spaces like the kitchen and bathroom.
- Sanitation and Running Water: The residence must be connected to the potable water, sewage, and electricity networks.
Permits and Licenses
To complete the conversion, various permits and licenses are required. Here are the most important ones:
- Building Permit: A building permit is needed as the renovation involves significant changes, such as redistribution of spaces and structural modifications.
- Change of Use License: This is the most crucial permit, as it certifies that the space can change from commercial to residential use.
- Certificate of Habitability: Once the renovation is complete, this certificate must be obtained to confirm that the space meets the minimum requirements for occupancy.
Cost of the Renovation
The cost of converting a commercial space into a home varies depending on factors such as the space’s area, the property’s condition, the project’s complexity, and municipal fees.
Here is an estimated budget for an 80 m² space in Barcelona:
- Work Costs: Between €600 and €1,200 per m², totaling between €48,000 and €96,000.
- Technical Project: Between €1,500 and €3,000.
- Municipal Licenses and Fees: Approximately €2,000.
- Project Supervision and Safety Coordination: Between €1,000 and €2,000.
In total, the conversion costs may range from €55,000 to €90,000. This budget includes space redistribution, new plumbing and electrical installations, cladding, and finishes.
For more precise cost information, you can request a quote here: REQUEST A RENOVATION QUOTE.
Process for Converting a Commercial Space to Residential

Once you have all the permits and project approval, you can proceed with the renovation. Here are the basic steps in the process:
- Initial Demolitions and Adaptations: Demolitions will be carried out where necessary. This is also the time to reinforce structures if needed.
- Space Redistribution: Partitions will be built to define different areas of the home, such as bedrooms, kitchen, bathrooms, and living room.
- Installations: Updating the electrical and plumbing systems is essential to meet modern residential standards.
- Finishes and Details: Finally, cladding, painting, and finishing touches will be applied to transform the space into a cozy home.
Registration in the Land Registry and Cadastre
Once the work is completed and with the occupancy license in hand, it is necessary to register the change of use in the Land Registry and Cadastre.
This is important to legally categorize the property as a residence, which affects its valuation and potential associated taxes.
Why Choose Solera Reformas?
At Solera Reformas, we have a team of professionals with extensive experience in transforming commercial spaces into homes. Our team handles the entire process, from initial consultation to handing over the keys, ensuring that your project is completed successfully and on schedule.
If you are considering converting a commercial space into a home in Barcelona, contact us for a consultation!




